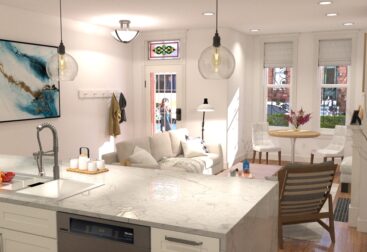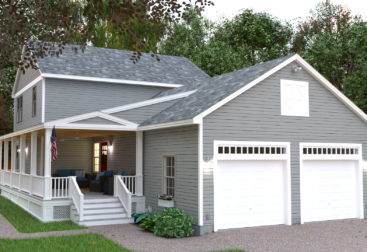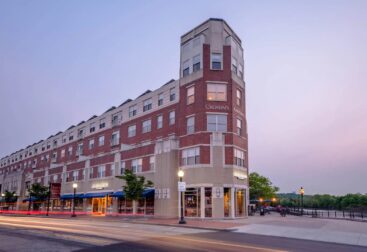Private Residence, Shawmut Avenue, Boston Massachusetts.
This ground floor condominium renovation transformed a very chopped up, compartmentalized layout into a contemporary open-plan living space. The primary objective was to merge the kitchen, dining, and living rooms into a cohesive and airy environment, optimizing the limited natural light available from the street elevation. The design emphasizes an open plan that not only enhances the flow and functionality of the living spaces but also ensures that the natural light permeates deeply into the home. A notable highlight of the project was the restoration of an antique fireplace to working order, seamlessly blending historic charm with modern convenience.
The modern kitchen, designed as a counterpoint to the historic character of the home, features sleek cabinetry, state-of-the-art appliances, and high-quality finishes that maintain a neutral yet warm palette throughout the interiors. This color scheme ensures a timeless aesthetic while fostering a cozy and inviting atmosphere. The thoughtful integration of modern elements with historical features creates a unique living space that honors the building’s heritage while providing all the amenities of contemporary urban living.




