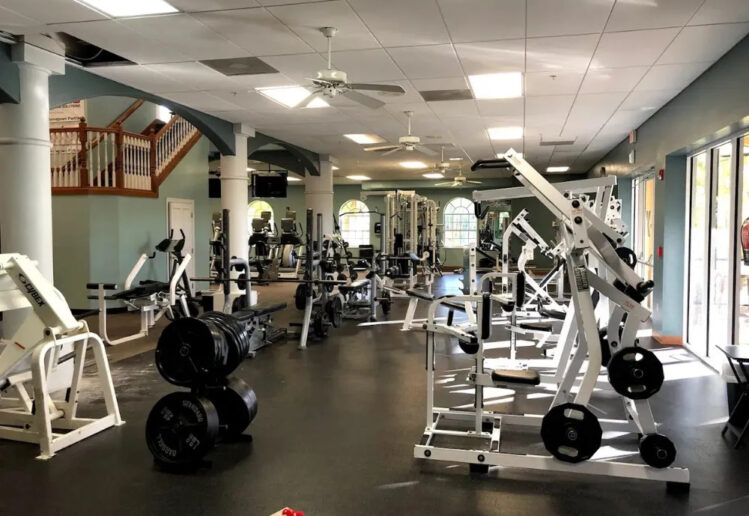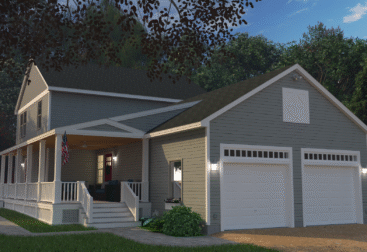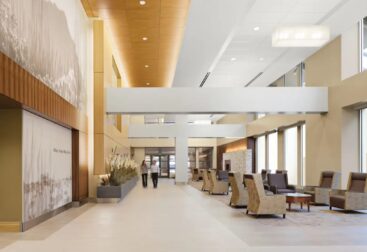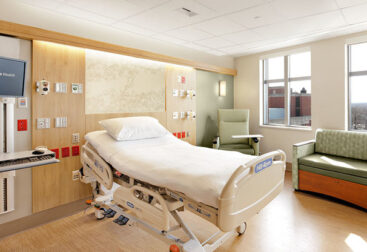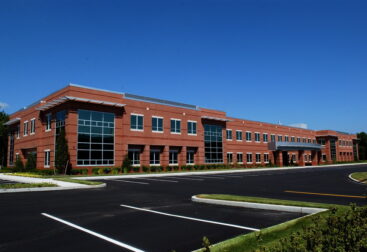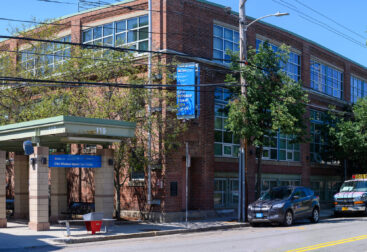When Newton-Wellesley Orthopedic Associates set out to create a new clinic, their vision went beyond exam rooms. They needed a facility that combined clinical care with on-site diagnostics and rehabilitation, streamlining the patient journey from consultation to recovery. Our team was selected to bring this vision to life.
The program included exam and office space for physicians, a physical therapy gym, radiography, and the integration of a 1.5T MRI unit within the clinic. Each component carried its own requirements, and the challenge was weaving them together into a cohesive, efficient, and patient-centered environment.
The physical therapy gym required open, flexible space with clear sightlines for staff supervision and a welcoming atmosphere for patients. Offices and exam rooms had to be carefully planned to support both privacy and staff efficiency. Radiography and MRI brought additional complexity: radiation shielding, vibration control, and precise mechanical and electrical coordination were all critical. The MRI suite, in particular, required specialized planning to accommodate the magnet’s shielding, patient comfort, and safety protocols—all within the footprint of a busy clinic.
By integrating these diverse program elements, we created a facility that supports a seamless continuum of orthopedic care. Patients can be seen by a physician, undergo imaging, and begin physical therapy all in the same place—reducing travel, improving coordination of care, and enhancing overall efficiency for staff and patients alike.
The Newton-Wellesley Orthopedic Associates clinic is a strong example of how thoughtful healthcare design can align clinical, diagnostic, and rehabilitative services under one roof. It reflects the practice’s commitment to comprehensive care, while demonstrating how architecture can solve technical challenges and deliver real value to providers and patients.

