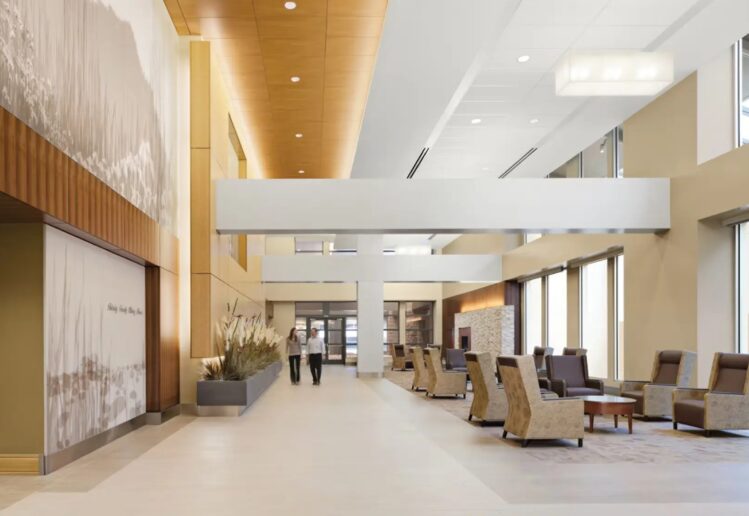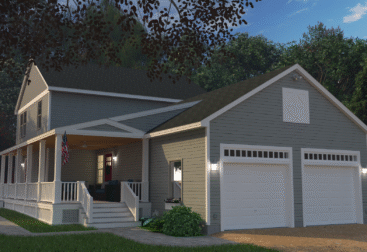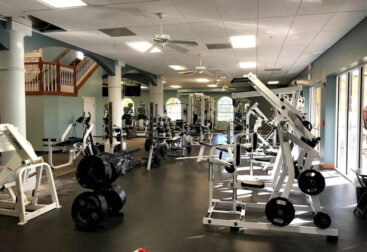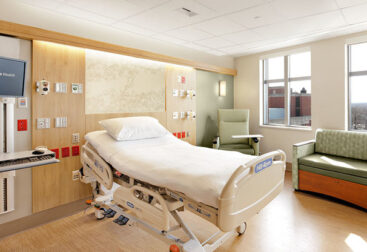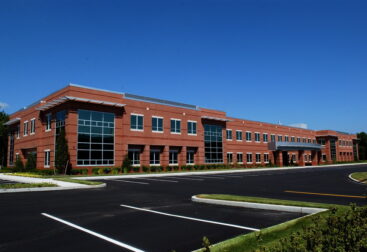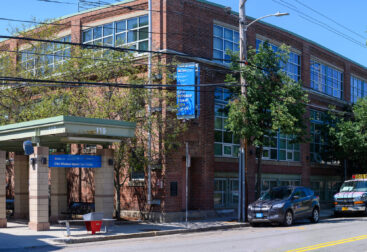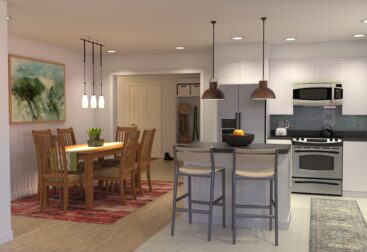Healthcare is in constant motion. Technologies evolve, care models shift, patient expectations change, and crises like pandemics or natural disasters can reshape operations overnight. For facility owners, the challenge is clear: how do you design a healthcare building today that will still serve effectively a decade—or even two decades—into the future? The answer lies in flexibility. Future-proofing isn’t about predicting the next breakthrough in medicine; it’s about creating spaces that adapt to whatever comes next.
Designing for Adaptability
Traditional healthcare buildings were often designed around a fixed model of care. Exam rooms, treatment areas, and waiting spaces were sized and arranged for a narrow band of uses. The problem is that those models rarely stay static. Telehealth, decentralized care, and team-based approaches all demand different spatial responses. By designing spaces with adaptability in mind—universal exam rooms, modular layouts, and multipurpose zones—facilities can pivot without costly renovations.
Infrastructure That Anticipates Change
One of the most overlooked aspects of flexibility is infrastructure. Mechanical, electrical, and IT systems need to be sized and organized not just for today’s equipment but for tomorrow’s. Extra conduit, accessible ceiling spaces, and modular utility distribution allow new technologies to be integrated with minimal disruption. Investing a little more in flexible infrastructure upfront can save enormous costs down the line when clinical needs shift.
Rethinking the Patient Experience
Future-proofing isn’t only about back-of-house efficiency; it’s also about how patients experience care. The waiting room is a prime example. Many facilities are moving toward distributed or virtual waiting, where patients check in remotely or head straight to exam rooms. Designing spaces that can accommodate both traditional and future modes of intake keeps facilities nimble. Likewise, outdoor healing gardens, decentralized waiting areas, and flexible community spaces can be repurposed as patient expectations evolve.
Supporting Staff and Operational Resilience
Staffing shortages and changing workflows are as much a part of healthcare’s future as new technologies. Spaces that support team-based care, offer zones for respite, and make circulation efficient help staff perform better and stay longer. Designing with resiliency in mind—backup power, storm-hardened construction, and redundant systems—is also critical, especially in regions vulnerable to natural disasters. A facility that can remain operational during crisis events is not just future-proof, it’s mission-critical.
The Long-Term Value
The business case for future-proofing is compelling. Facilities designed with flexibility last longer, adapt with fewer renovations, and retain value in a rapidly changing healthcare environment. For administrators and boards, the upfront investment in adaptable design pays off through reduced capital expenditures, smoother operations, and spaces that remain competitive in attracting both patients and staff.
Final Thoughts
No architect can predict exactly what healthcare will look like in 15 years. But we can design buildings that bend instead of break—spaces that adapt to new technologies, new models of care, and new expectations without constant reinvention. That’s what it means to future-proof healthcare architecture.
If your organization is planning a new facility or renovation, flexibility should be at the center of the conversation. Please click the link to contact me—I’d be glad to show how thoughtful design can protect your investment for decades to come.

