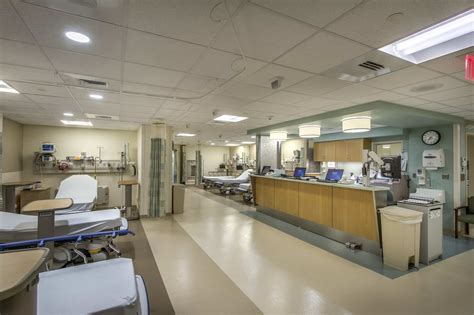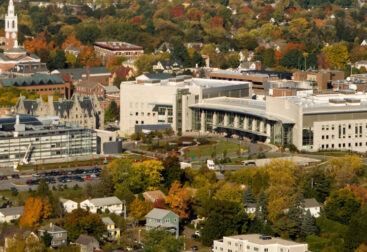Melrose Wakefield Hospital, Melrose, Massachusetts.
The Melrose Wakefield ED/Fast Track project was conceived to address the persistent issue of emergency department overcrowding in this mid-sized community hospital. Recognizing the need for a more efficient patient flow, the Fast Track area was designed to allow low-acuity patients to be seen and released quickly, thus freeing up resources and space for higher-acuity patients in the regular ED. This dual-stream approach aimed to reduce wait times, improve patient satisfaction, and enhance the overall efficiency of the emergency department.
Executing this project was particularly challenging due to the nature of the occupied renovation, requiring the hospital to remain fully operational throughout the construction process. The project demanded meticulous planning and execution, with numerous phases carefully orchestrated to minimize disruption to hospital operations. Close coordination between the architect, owner, and contractor was essential to manage the complex logistics and ensure patient safety. Stringent infection control measures and temporary barriers were implemented to protect patients and staff from construction activities. Despite these challenges, the successful completion of the ED/Fast Track project significantly improved the hospital’s ability to manage patient flow and deliver timely care, demonstrating the effectiveness of collaborative effort and precise project management.
Project completed by G. Cavanaugh at Levi Design Associates.




