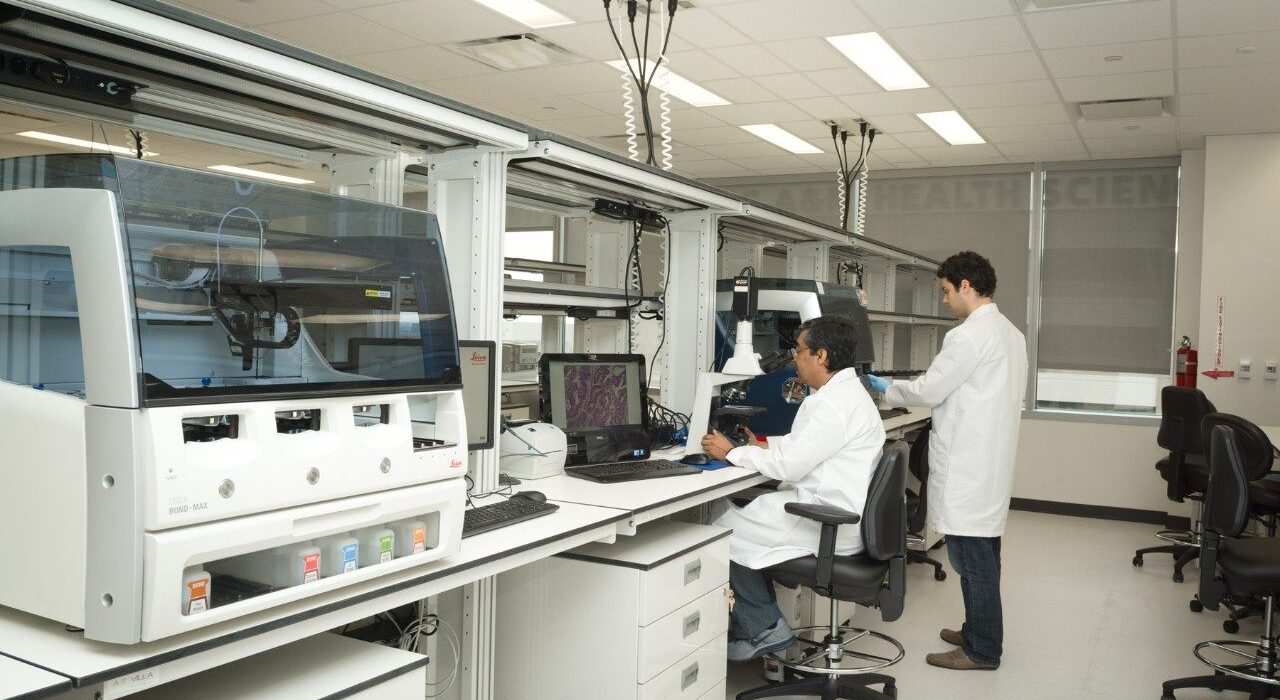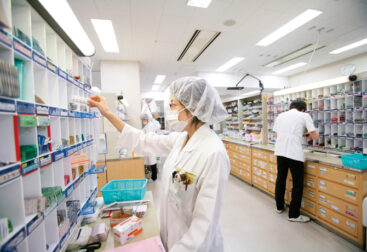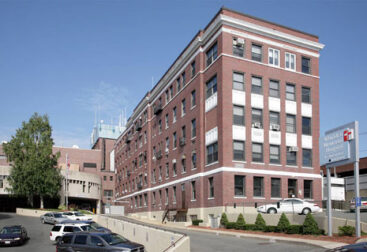Melrose Wakefield Hospital, Melrose, Massachusetts.
The renovation and expansion of the existing clinical laboratory were undertaken to accommodate a significant increase in lab volume resulting from a merger-driven consolidation. This strategic initiative aimed to unify four previously independent laboratories into a single, comprehensive facility capable of serving the entire newly formed health system. The project included the creation of a new phlebotomy area, the relocation of the histology department, the expansion of the blood bank, and the enlargement of both the gross pathology and EKG/Stress labs. These enhancements were designed to streamline operations, improve efficiency, and ensure that the consolidated lab could handle the increased workload effectively.
Our team was responsible for all phases of this complex project, from initial needs analysis through to construction administration and daily project management. This involved close collaboration with stakeholders across the newly merged health system to understand their specific requirements and integrate them into a cohesive plan. The consolidation required careful planning and precise execution to minimize disruption to ongoing laboratory operations and ensure continuity of critical services. The expansion project not only increased the laboratory’s capacity but also optimized its layout and workflows, resulting in improved service delivery and enhanced capabilities. The successful completion of this project demonstrated our ability to manage large-scale, multifaceted healthcare renovations, providing a state-of-the-art laboratory that supports the entire health system’s diagnostic needs.
Project completed by G. Cavanaugh at Levi Design Associates.




