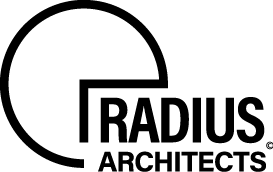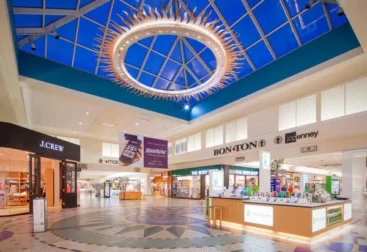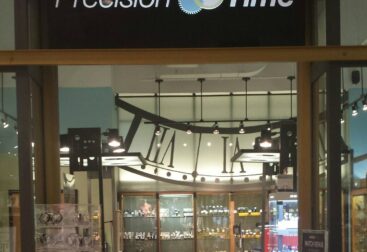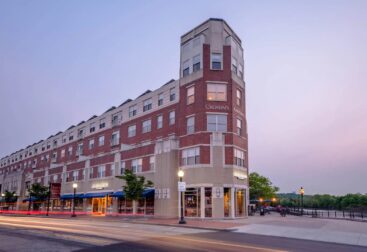Pierce Aluminum, Lafayette, Louisiana.
Our team was tasked with programming, designing, and developing working drawings for a 125,000 square-foot aluminum fabrication and distribution center. This state-of-the-art facility included expansive workshops, a distribution area, and a dedicated support and office area, all designed to streamline operations and enhance productivity. The project’s goal was to create a highly efficient and functional space that could support advanced aluminum fabrication processes and manage large-scale distribution demands.
One of the significant challenges we faced was the erection of a pre-engineered metal building (PEMB) with a supplier who was unfamiliar with the specific requirements and nuances of constructing such a facility. This required us to engage in extensive coordination and communication with the supplier to ensure that all aspects of the building’s design were clearly understood and accurately executed. Our team had to meticulously detail the specifications and provide comprehensive guidance throughout the construction process. This included addressing the complexities of integrating the metal structure with the various workshop and office areas, ensuring that all components were correctly aligned and installed. Despite the initial unfamiliarity, our collaborative approach and detailed planning resulted in the successful erection of a robust and efficient aluminum fabrication and distribution center, demonstrating our ability to manage and overcome construction challenges in complex projects.
Project completed by G. Cavanaugh at MCMUSA, LLC.




