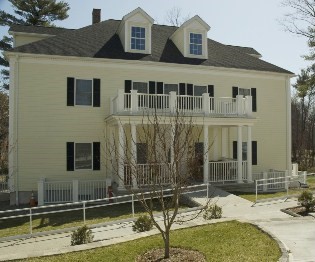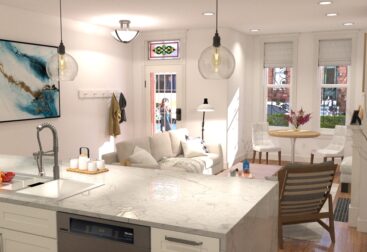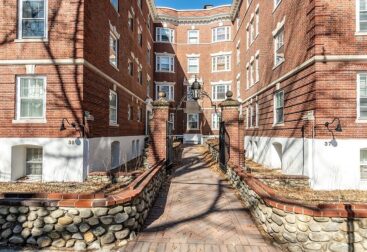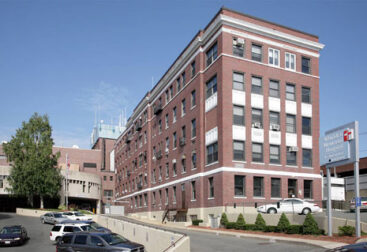North Cottage Program, Norton, Massachusetts.
Our team was tasked with developing architectural design and design development drawings for an innovative 28-bed, multi-phase residential substance abuse treatment facility. This project aimed to create a therapeutic environment that supports recovery while blending seamlessly into the existing architectural context of the campus. The design had to accommodate a comprehensive functional program, integrating residential living areas with essential therapeutic and administrative spaces, all within a period-appropriate building design that respected the campus’s Federalist architectural style.
A key focus of the design was the creation of comfortable transitional living areas for program participants. These areas were thoughtfully designed to provide a sense of home and community, essential for individuals undergoing treatment. Each residential unit offered privacy and comfort, with communal spaces that encourage interaction and support among residents. In addition to the living areas, the facility included dedicated spaces for group therapy sessions and individual counseling, ensuring that participants have access to the full spectrum of therapeutic services needed for their recovery journey.
The design also integrated staff offices and support spaces, strategically located to facilitate easy access for both staff and participants. This layout promotes effective communication and collaboration among staff members while maintaining a supportive environment for residents. Additionally, the overall “campus” plan was developed to allow for future growth and adaptability, accommodating the program’s rapid expansion.
An important aspect of the project was ensuring that the new building complemented the existing Federalist architectural style of the campus. This required careful attention to detail in the design, utilizing modern construction materials and methods while maintaining the aesthetic continuity of the campus. Traditional design elements such as brick facades, symmetrical layouts, and classic proportions were combined with contemporary construction techniques to create a building that both respects the historical context and meets current standards of sustainability and efficiency. By blending functional requirements with a cohesive architectural style, our design provided a holistic and sustainable solution for the residential substance abuse treatment facility, fostering a supportive and healing environment for all its users.




