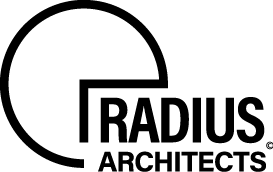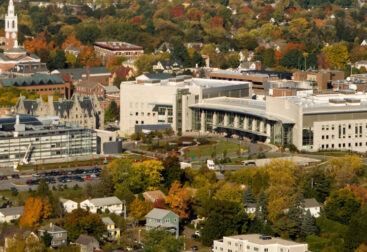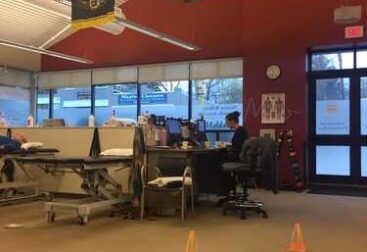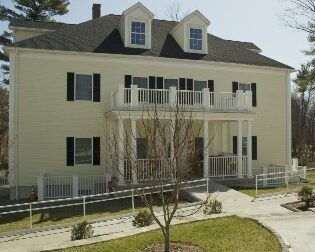Acton Medical Associates, Littleton, Massachusetts
We designed, developed, and created working drawings for a new 10,000 square-foot primary care adult and pediatric medical office building in Littleton, MA. This project presented unique challenges due to the small site and significant zoning constraints, requiring innovative solutions to maximize the use of available space while adhering to local regulations.
Our design process began with a thorough analysis of the site, including zoning requirements, topography, and surrounding land use. We collaborated closely with local authorities to ensure compliance with all zoning laws, including setbacks, building height restrictions, and parking requirements. By employing creative spatial planning and efficient building design, we were able to fit the medical office building and the necessary parking facilities onto the limited site. The design included strategically placed entrances and exits, optimized traffic flow, and landscaped areas to enhance aesthetics and provide a welcoming environment for patients and staff. Our final design successfully balanced functionality, compliance, and visual appeal, resulting in a state-of-the-art medical facility that meets the needs of the Littleton community.
Project completed by G. Cavanaugh with MCMUSA, LLC.




