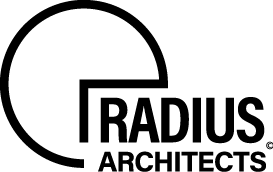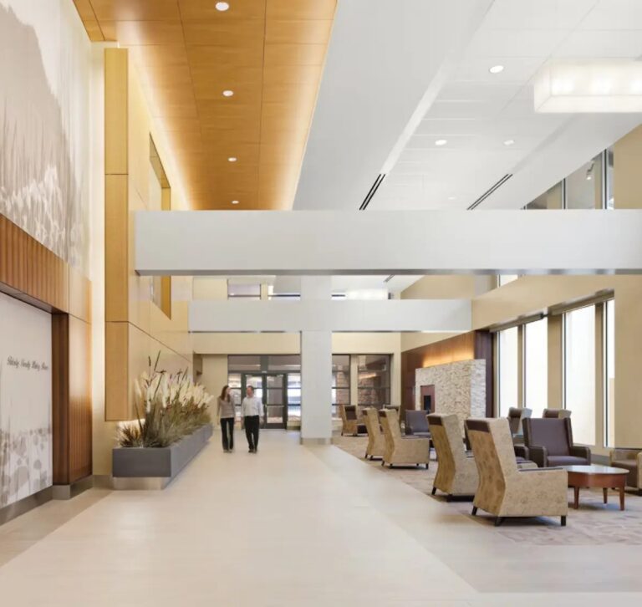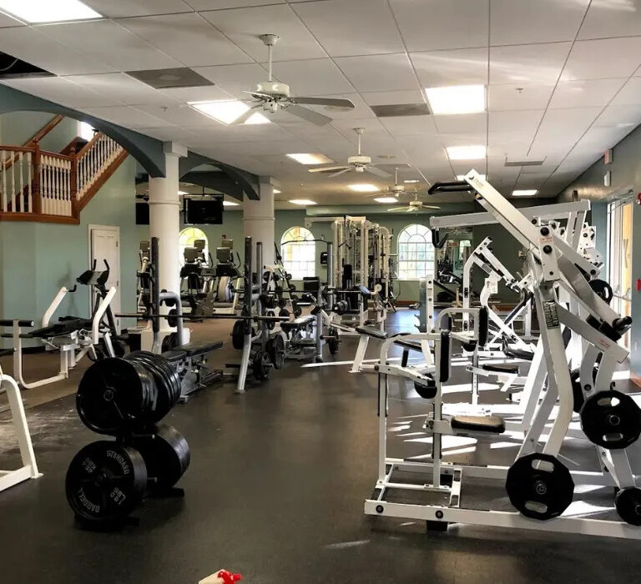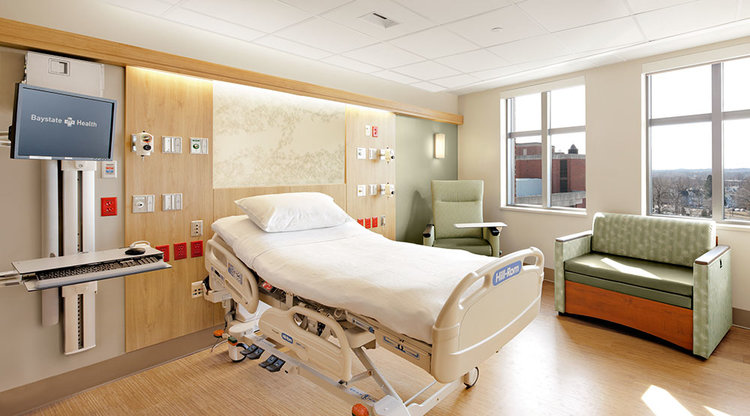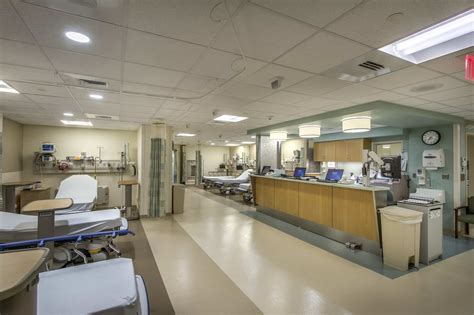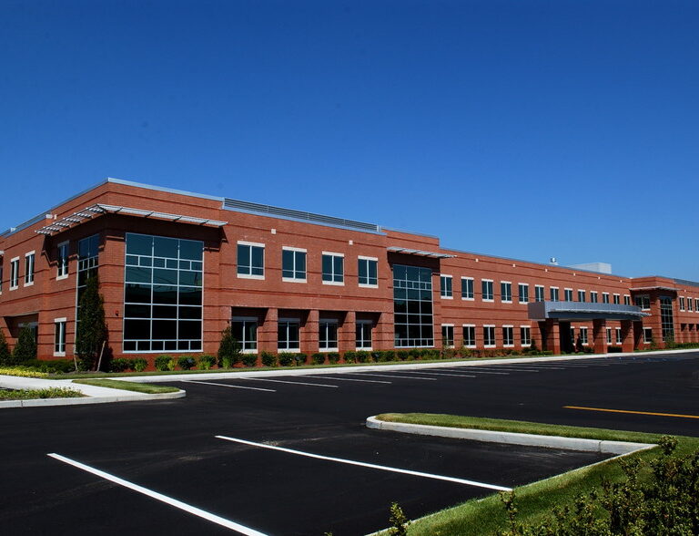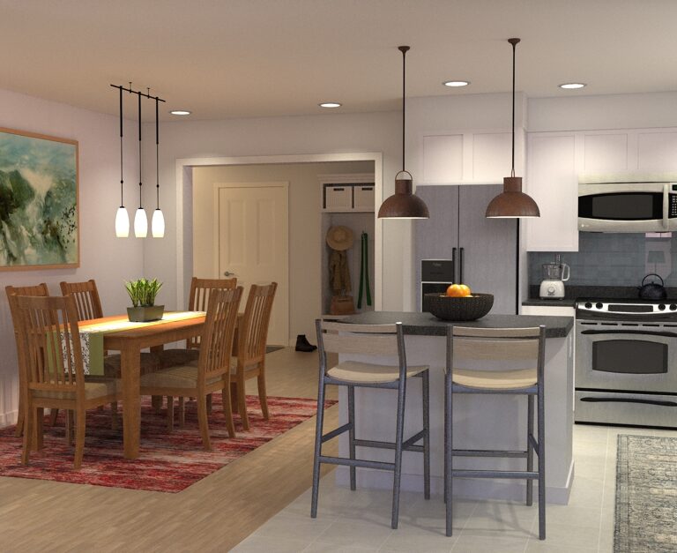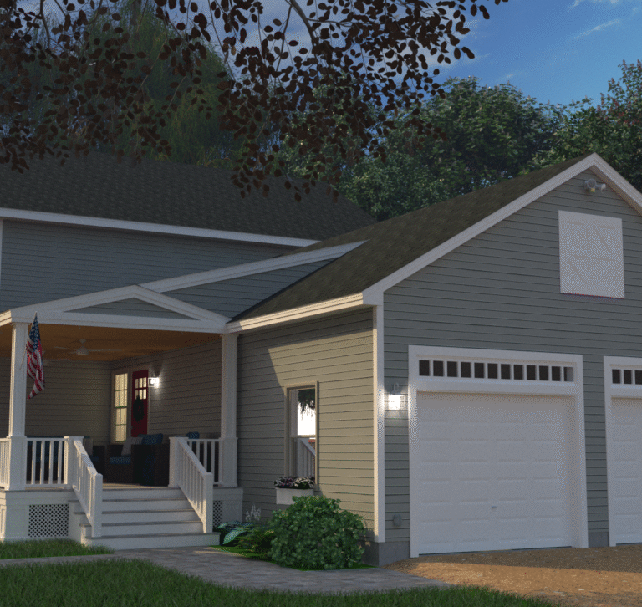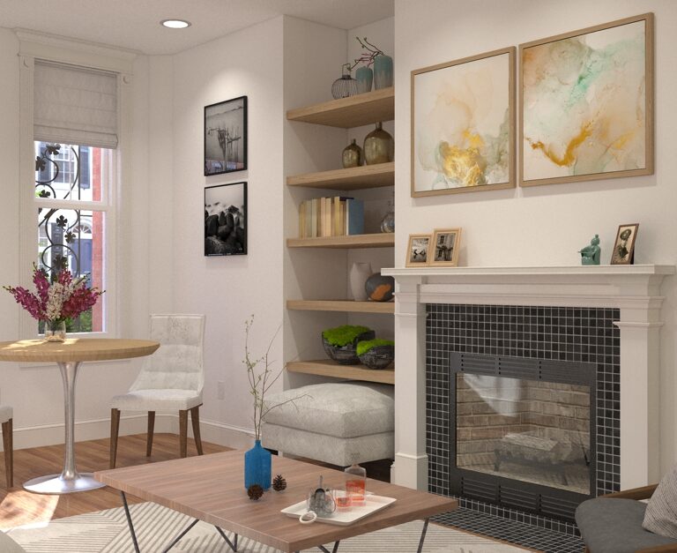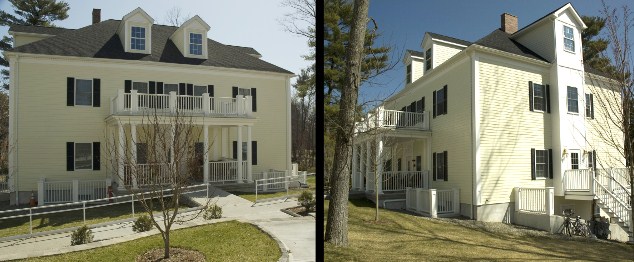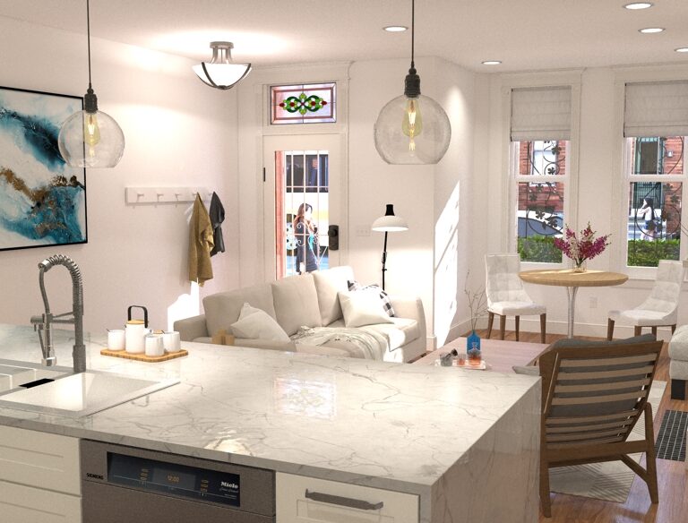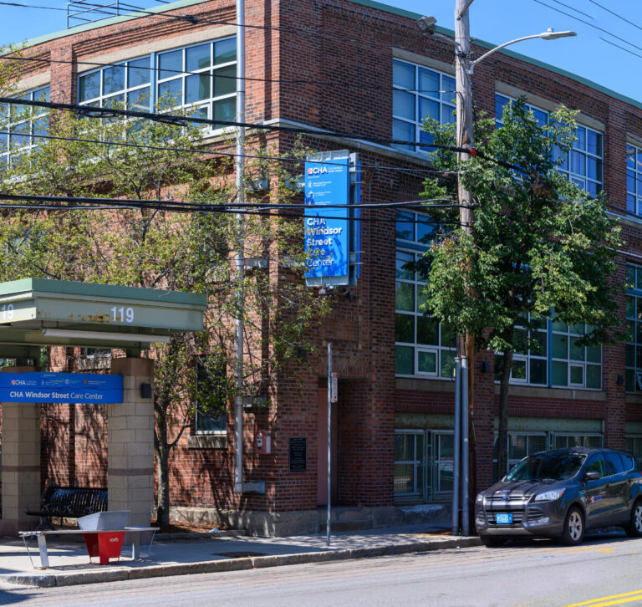Future-Proofing Healthcare Spaces: Flexible Design for Changing Needs
Healthcare is in constant motion. Technologies evolve, care models shift, patient expectations change, and crises like pandemics or natural disasters can reshape operations overnight. For facility owners, the challenge is clear: how do you design a healthcare building today that will still serve effectively a decade—or even two decades—into the future? The answer lies in …
