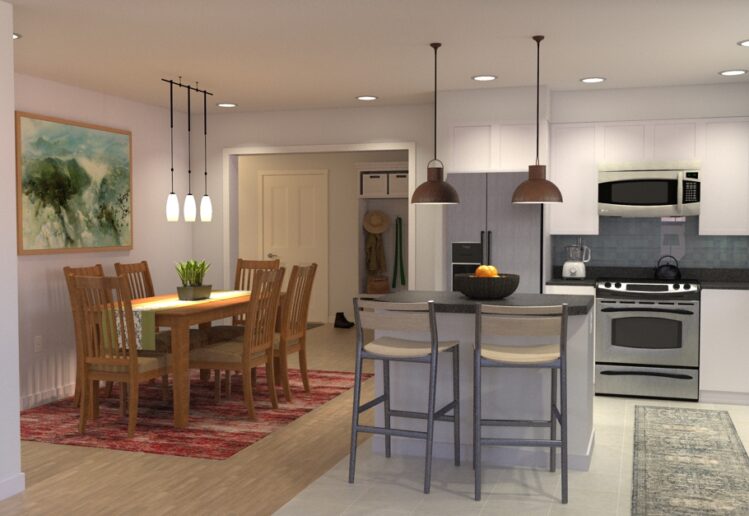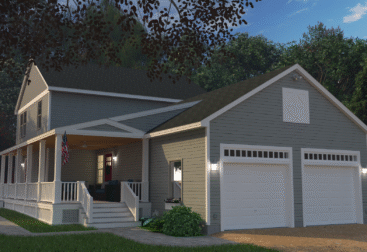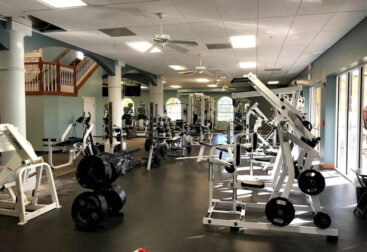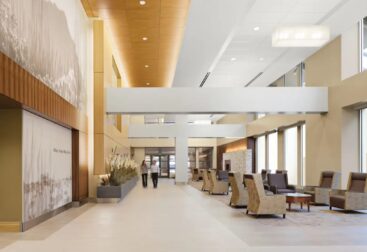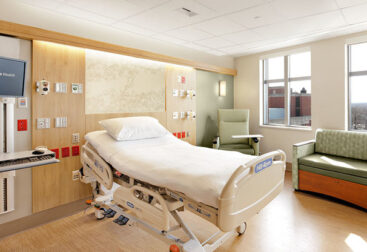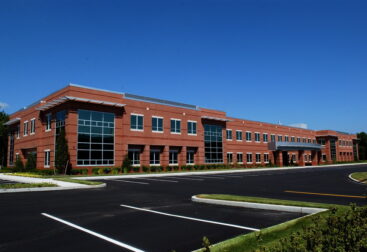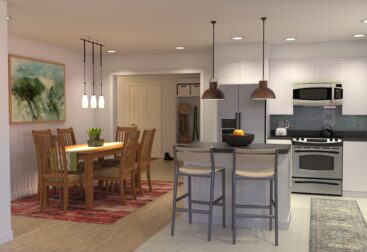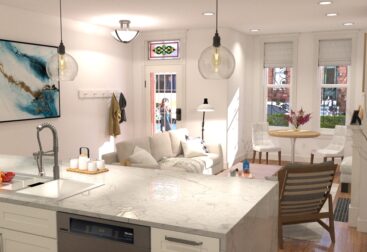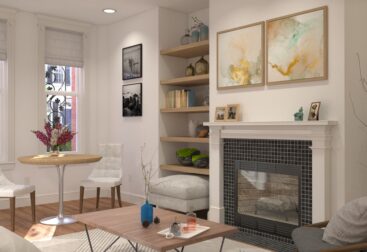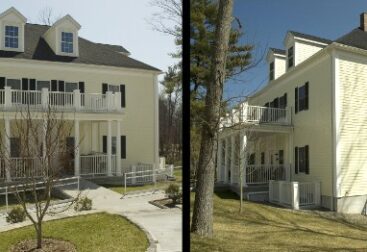More families today are living under one roof—whether it’s adult children returning home, grandparents moving in, or households pooling resources to make housing more affordable. A multi-generational home can be a wonderful solution, but only if it’s designed with intention. Without careful planning, shared living quickly becomes cramped, stressful, and unsustainable.
The architect’s role is to anticipate how different generations will share space, how they’ll need privacy, and how the home can evolve over time. Here are a few principles that make a multi-generational house really work.
Separate, But Connected
The most successful multi-generational homes strike a balance between togetherness and independence. This often means:
-
A main-floor suite for aging parents, with bedroom, bath, and sitting area close to the kitchen.
-
Secondary suites for adult children that include private bathrooms or even small kitchenettes.
-
Shared living areas—kitchen, dining, family room—that remain central gathering spaces.
Designing zones of privacy alongside generous shared spaces keeps the household connected without sacrificing dignity.
Flexible Spaces for Changing Needs
Life circumstances shift. A “grandparent suite” may one day house a boomerang child, a live-in caregiver, or become a future rental unit. Designing flexibility from the start—by including separate entries, convertible bonus rooms, or adaptable layouts—makes the home more resilient to change.
Smart Circulation
Traffic flow matters more when multiple households share one roof. Narrow halls, poorly placed stairs, or bottleneck kitchens can create daily friction. Architects solve this by:
-
Designing wider corridors and open pathways.
-
Separating quiet zones (bedrooms, studies) from noisy zones (kitchen, living areas).
-
Considering multiple access points, so not everyone uses the same door or mudroom.
Shared Amenities That Truly Work
A multi-generational home isn’t about doubling everything—it’s about designing shared amenities to handle more people. That might mean:
-
Larger, open kitchens with double appliances.
-
Expanded laundry rooms with space for multiple users.
-
Outdoor living areas sized for big family gatherings.
When designed well, these spaces feel generous rather than strained.
Long-Term Accessibility
If aging parents are part of the plan, accessibility isn’t optional. Zero-step entries, wider doors, walk-in showers, and main-level bedrooms ensure the home supports them now and in the future. Building these features in from the beginning costs far less than retrofitting later.
Final Thoughts
A multi-generational home is more than a bigger house—it’s a carefully orchestrated environment that respects independence while fostering connection. When done right, it creates resilience, saves money, and strengthens family bonds.
If you’re considering a multi-generational project, let’s talk about how to make it work for your family today and for decades to come. Please contact me and start a conversation.

