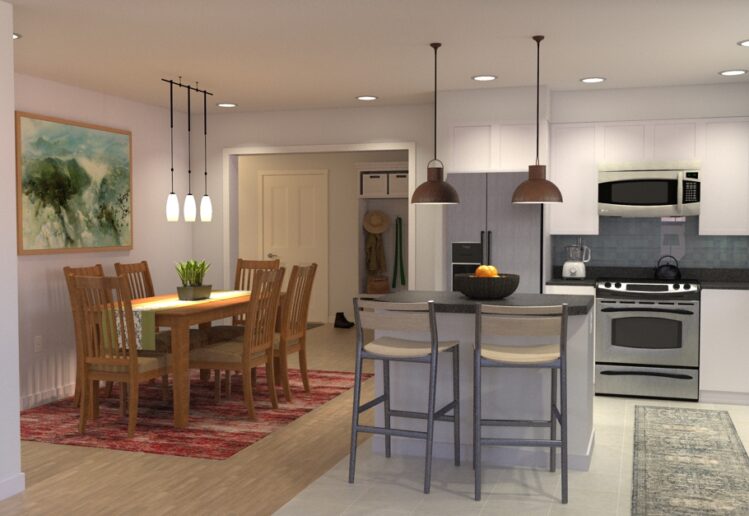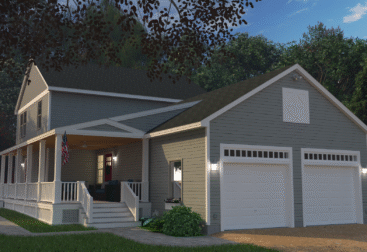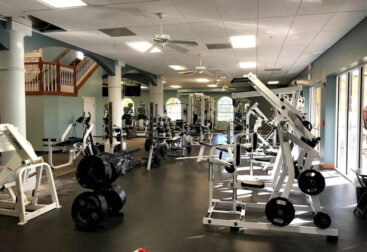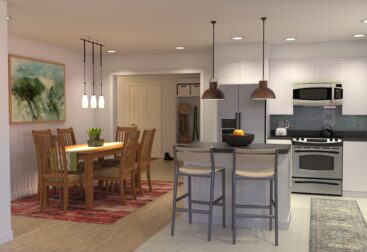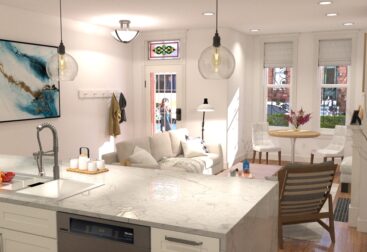Building your own home is one of life’s most exciting projects. It’s a chance to create a space that reflects your lifestyle, your family, and your future. But it’s also a huge investment—and small mistakes made during the design stage can turn into expensive regrets down the line.
As an architect, I’ve seen certain patterns repeat themselves. The good news? Most of these pitfalls are easy to avoid with a little foresight. Here are five of the most common mistakes homeowners make when designing a new house—and how you can steer clear of them.
Mistake 1: Not Thinking About the Future
Many homeowners design a house around their current situation: the size of their family today, their present work setup, or how they like to entertain right now. But life changes. Children arrive, aging parents move in, careers shift, and resale eventually becomes a factor.
How to avoid it:
Build flexibility into your design. Consider a guest bedroom on the main floor that could later serve as an in-law suite, or a bonus room that can evolve from playroom to home office. Planning for the long term ensures your home adapts with you instead of holding you back.
Mistake 2: Ignoring the Site
A house isn’t designed in isolation—it sits on a piece of land with sun, wind, views, and neighbors to consider. Too often, homeowners place windows, patios, or even the entire house without thinking about how it interacts with its surroundings.
How to avoid it:
Take time to study the site before finalizing a floor plan. Orient main living spaces toward natural light, position outdoor areas to maximize privacy, and take advantage of views whenever possible. A well-sited home feels more comfortable and costs less to heat and cool.
Mistake 3: Over-Focusing on Square Footage
It’s tempting to think bigger is better—but large, empty rooms can feel cold and impersonal, and they come with higher construction and utility costs. What really matters is how a space works, not just how big it is.
How to avoid it:
Prioritize flow, proportion, and function over raw square footage. A well-designed 2,000-square-foot home can feel more livable than a poorly planned 3,000-square-foot one. Focus on spaces you’ll actually use every day, not just the ones that look impressive on paper.
Mistake 4: Forgetting About Storage and Function
It’s easy to get caught up in dramatic living rooms or stylish kitchens and forget the practical details. But a house without enough closets, a laundry room too far from bedrooms, or no mudroom for shoes and coats will create daily frustration.
How to avoid it:
Think about your daily routines. Where do you drop groceries when you come home? How do you handle laundry? Where do backpacks and sports gear land? Designing with these small but important details in mind keeps your home organized and stress-free.
Mistake 5: Skipping Professional Help
Some homeowners rely solely on builders or pick a stock plan that looks nice online. While builders are experts in construction, they don’t always consider lifestyle, site, and long-term value the way an architect does. A cookie-cutter plan might miss the nuances that make your home truly yours.
How to avoid it:
Bring an architect into the process early. An architect’s role is to balance aesthetics, function, and budget—while tailoring the design to your unique needs and your property. The upfront investment often saves money later by preventing costly mistakes.
Final Thoughts
Designing a home is more than drawing walls and choosing finishes—it’s about creating a place that will serve you well for years to come. By avoiding these five common mistakes, you’ll be well on your way to building a house that’s not only beautiful but also practical, comfortable, and timeless.
If you’re considering building a new home and want to make sure it’s done right from the start, I’d be glad to help. Reach out, and let’s talk about how we can turn your vision into a home that grows with you.

