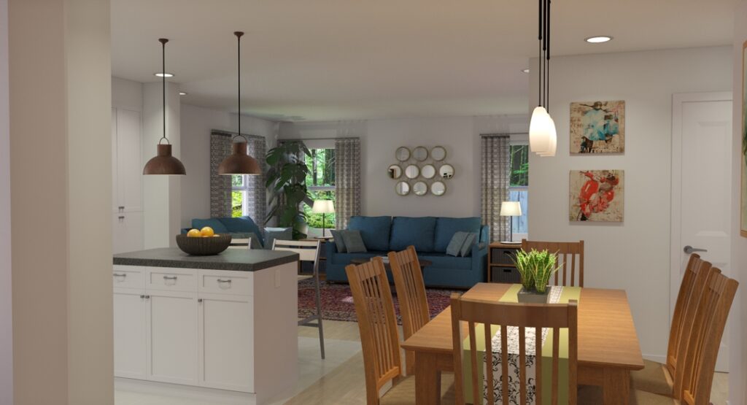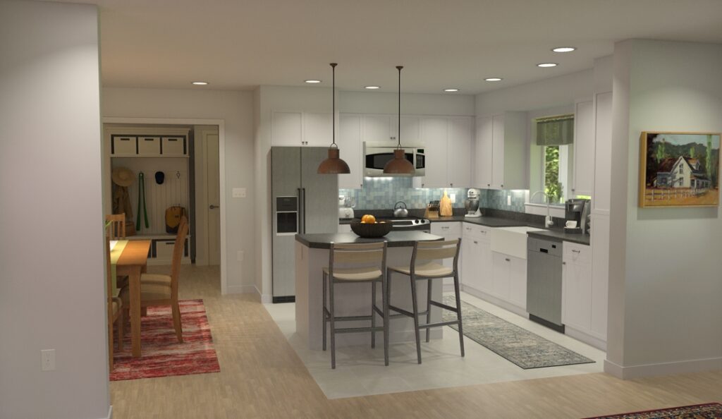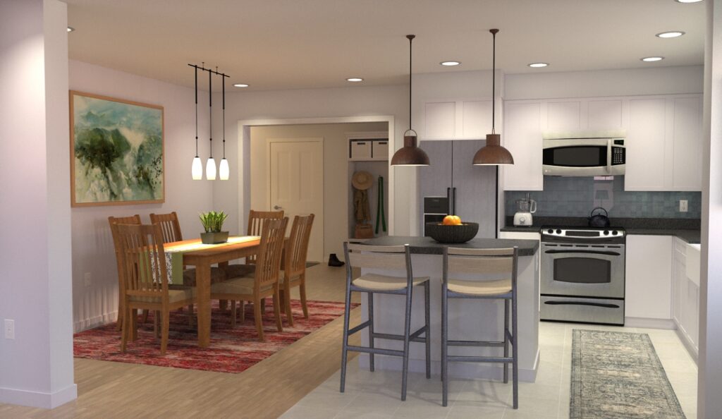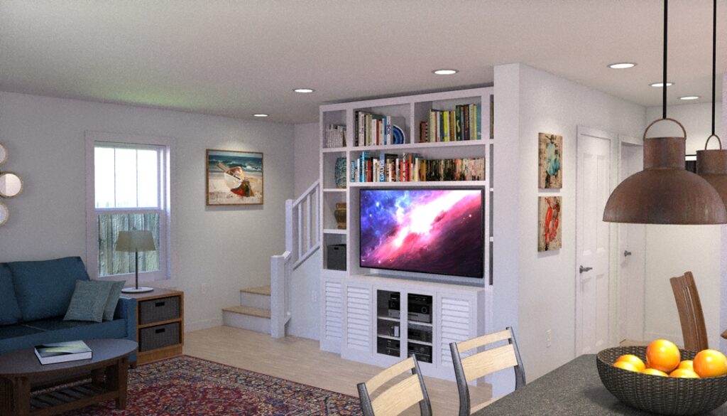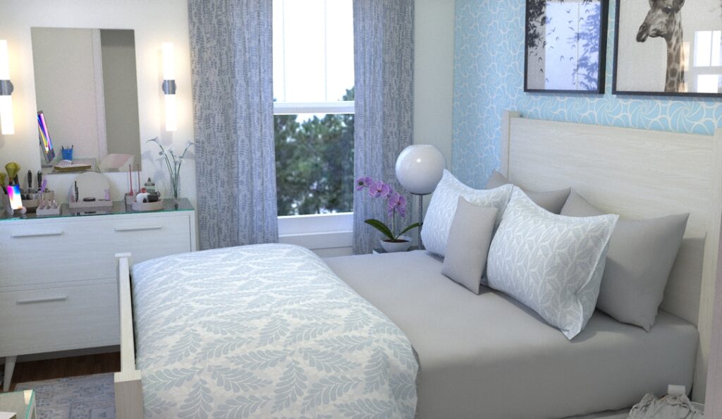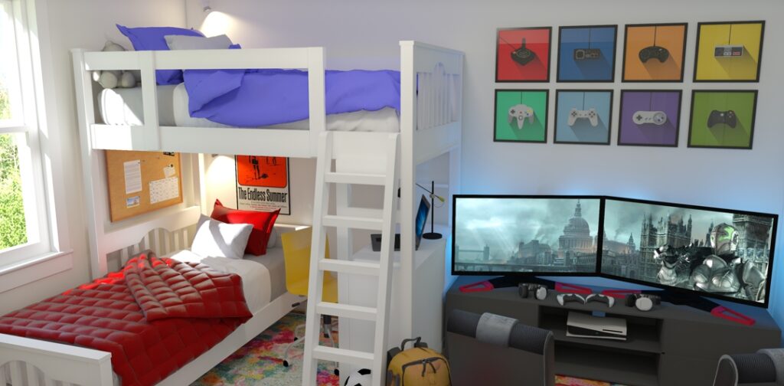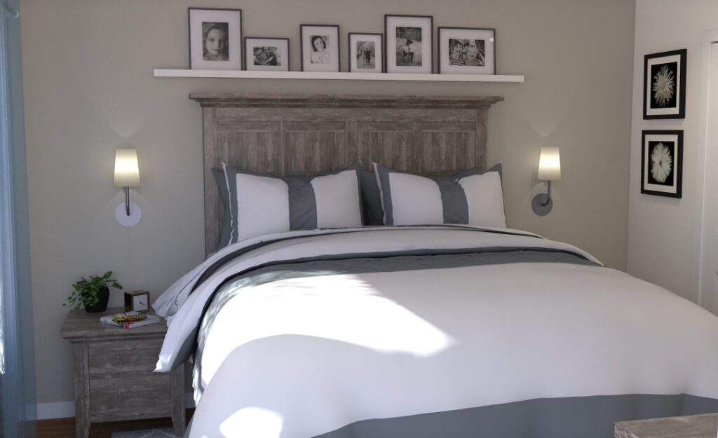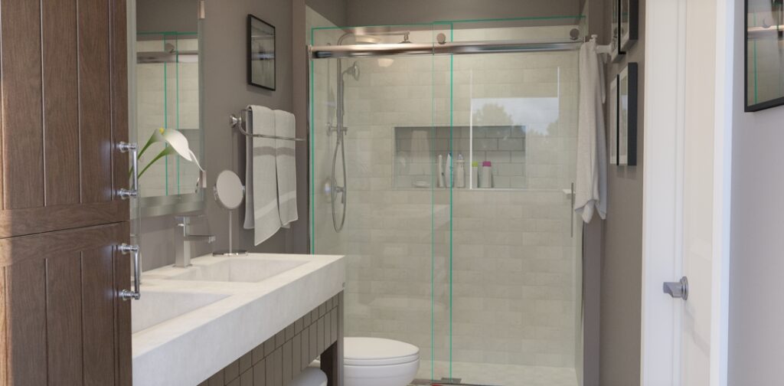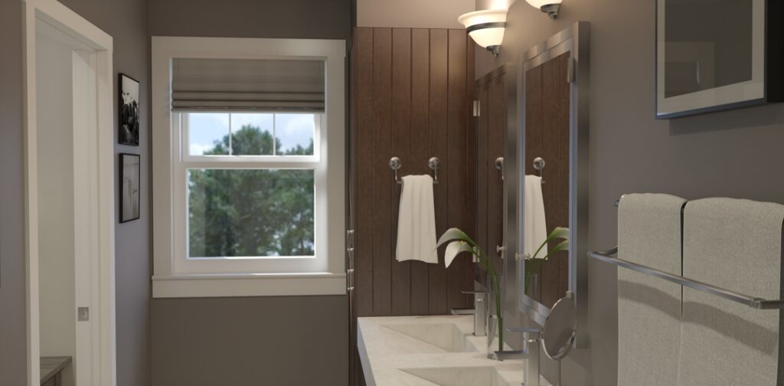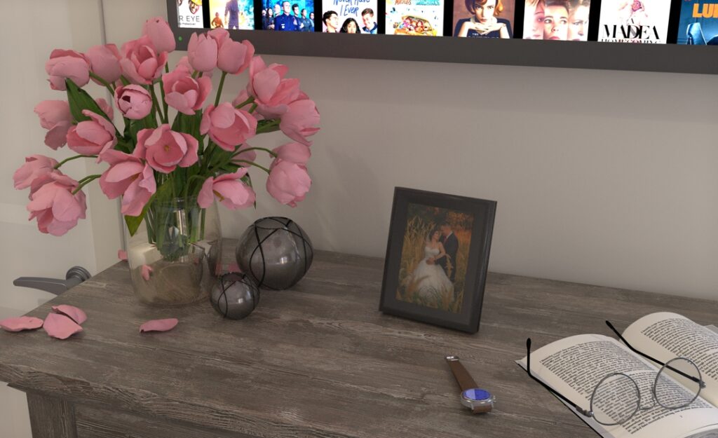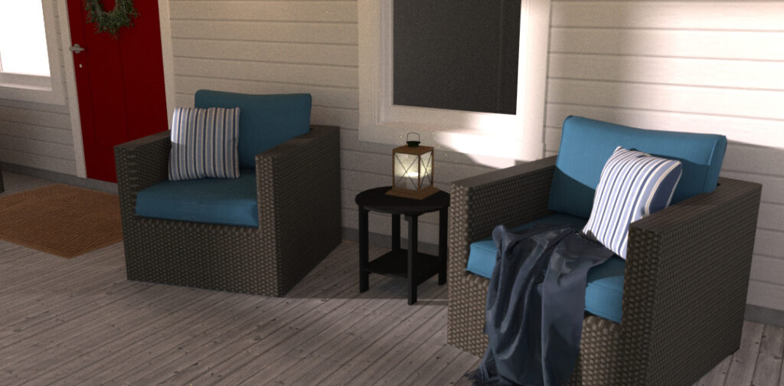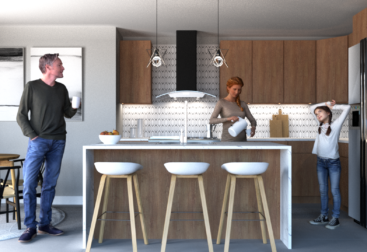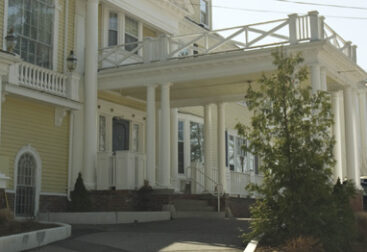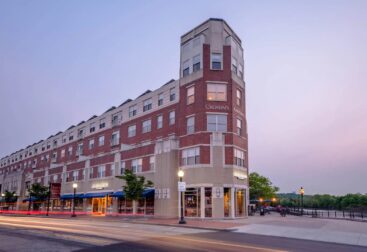Ballard Street Residence, Brunswick, Maine
This private residence is set on a wooded lot surrounded by conservation land, where the natural setting shaped nearly every design decision. The small property created unique site planning challenges, requiring careful placement of the home to preserve privacy and minimize disturbance to the landscape. Because no existing road reached the site, a new private road had to be brought in, adding complexity to the permitting process and requiring close coordination with local agencies.
The result is a neo-colonial design that balances traditional character with modern function. The home includes four bedrooms and four baths, featuring a full owner’s suite and a first-floor bedroom that can serve as a multi-generational suite or guest space. The open first-floor plan creates a sense of flow between living, dining, and kitchen areas, while a dedicated home office supports modern work-from-home needs. Additional details such as a breezeway and mudroom, a dedicated laundry room, and a two-car garage add practicality and convenience. Together, these elements create a home that feels timeless, highly functional, and deeply connected to its setting.
