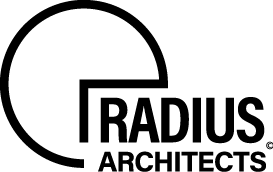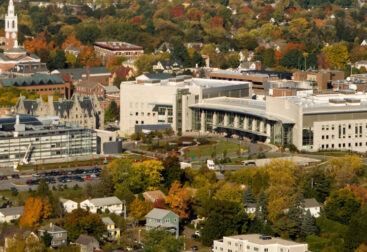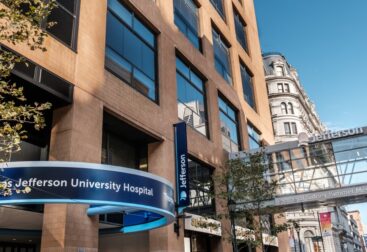Straub Clinic & Hospital, Honolulu, Hawaii
Our team undertook a complete facility survey and road-mapping project for a 400,000 square-foot urban medical center, aimed at driving top-down facility enhancement. This comprehensive survey encompassed a detailed assessment of all aspects of the medical center’s infrastructure, including architectural layout, mechanical, electrical, and plumbing systems, as well as patient flow and departmental efficiency. By thoroughly evaluating the existing conditions, we were able to identify critical areas in need of improvement and develop a strategic plan to address these issues. The goal was to ensure that the facility not only met current operational demands but was also positioned to accommodate future growth and technological advancements.
Following the survey, we created a detailed road map for facility enhancement, which provided a clear and actionable plan for the medical center’s leadership. This road map included prioritized recommendations for upgrades and renovations, along with timelines and budget estimates to guide the implementation process. Our plan focused on enhancing patient care, improving operational efficiency, and ensuring compliance with industry standards and regulations. By leveraging our extensive experience and expertise, we delivered a comprehensive and forward-thinking strategy that would enable the medical center to optimize its facilities, improve patient outcomes, and maintain its competitive edge in the urban healthcare landscape.
Project completed by G. Cavanaugh with Sodexho Marriott Services.




