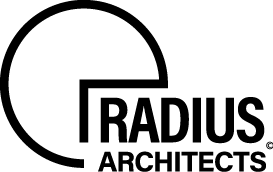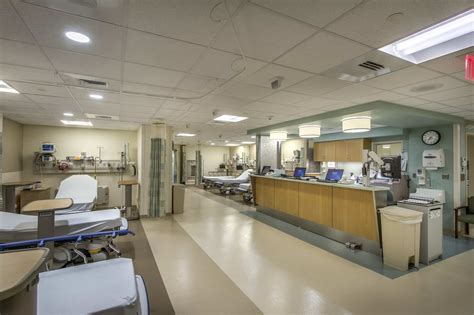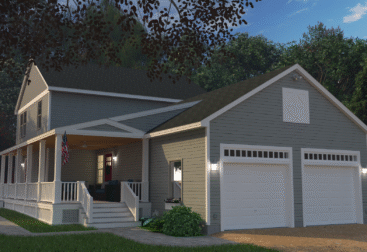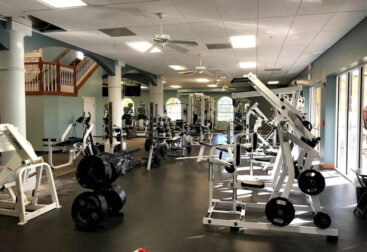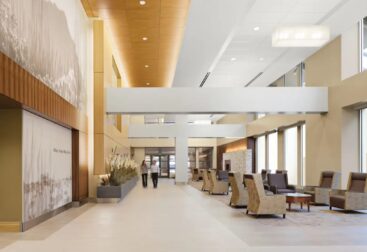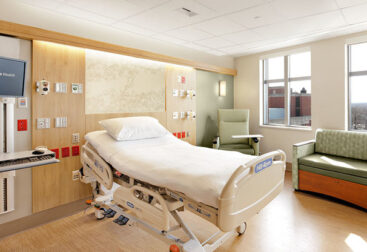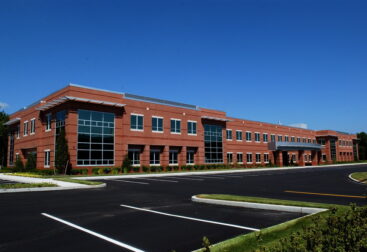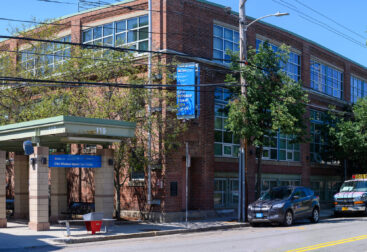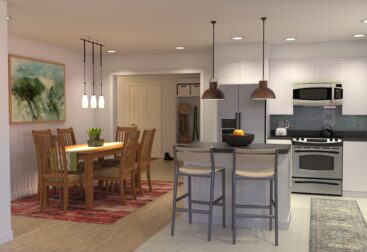Designing for Patient Flow: How Architecture Improves Efficiency in Healthcare Facilities
Patient flow is the quiet backbone of healthcare. It’s not just about moving people through hallways or scheduling appointments more tightly—it’s about how every element of the built environment either supports or hinders care. When flow is poor, patients wait too long, staff lose valuable time, and facilities spend more on operations than necessary. When flow is intentional, the building itself becomes an ally in delivering better care.
Architectural design directly shapes these outcomes. A healthcare facility designed with patient flow in mind creates efficiency at every step, reducing wasted time and motion while improving the overall experience for both patients and staff.
Reducing Bottlenecks and Wait Times
Waiting is one of the most visible signs of poor patient flow. While some of it is unavoidable, much of it stems from how space is arranged. A large central waiting room, for example, may look efficient on a plan but often concentrates delays in one area, amplifying frustration. Smarter layouts distribute demand across multiple intake points, with decentralized check-in stations and triage areas that allow patients to move quickly toward exam rooms. Locating related services adjacent to each other—labs near exam rooms, imaging near urgent care—shortens trips for patients and eliminates the “back-and-forth” that clogs circulation. The result is smoother throughput and a better first impression.
Supporting Staff Efficiency
Flow isn’t only about patients. Staff movement often has an even bigger impact on efficiency. Every step a nurse takes to retrieve supplies, every detour a physician makes to find a consultation space, adds up across a day. In many facilities, staff walk miles each shift simply because of poor planning. Architecture can eliminate much of this waste. Standardizing exam room layouts ensures staff always know where to find equipment. Locating supply rooms and staff support areas strategically reduces travel distances. Designing clear, direct staff circulation paths—separate from patient routes where possible—helps teams move quickly and discreetly. These improvements not only save time but also reduce fatigue and burnout, which directly influence staff retention.
Flexibility Under Pressure
Healthcare is rarely predictable. Patient volumes spike, treatment protocols evolve, and spaces are repurposed quickly in response to new needs. A facility that functions only under ideal conditions becomes brittle when tested. Designing for flexibility keeps flow intact even under stress. Universal exam rooms allow any patient to be treated in any room, reducing bottlenecks. Modular layouts allow departments to expand or contract as needed. Multi-purpose spaces can shift from group consult to telehealth to testing depending on demand. This adaptability is one of the most powerful ways architecture can future-proof a healthcare facility.
Experience as Part of Flow
Efficiency matters, but perception matters just as much. Long waits feel longer when the environment is confusing, noisy, or uncomfortable. Patients often judge the quality of care by how smoothly they move through a facility, not only by their clinical outcome. Architectural design can shape this experience. Intuitive circulation and clear sightlines reduce anxiety. Natural light, calming finishes, and acoustic control make waiting less stressful. Even small architectural gestures, such as visual cues that show progress through the process, help patients feel cared for. Good flow is not just fast—it’s reassuring.
The Business Case
Hospitals and clinics are under constant pressure to do more with less. Poor patient flow increases operating costs: more overtime, higher staffing needs, and inefficient use of square footage. On the other hand, designing for flow creates measurable savings. Facilities can see more patients in the same footprint, reduce average lengths of stay, and minimize duplication of effort. The payoff is not only financial but reputational, as patients and staff alike respond to a facility that simply works better.
Final Thoughts
Designing for patient flow isn’t about chasing efficiency for its own sake. It’s about aligning architecture with the fundamental mission of healthcare: delivering timely, compassionate, and effective care. Every hallway, room, and waiting area either moves patients smoothly toward that goal—or becomes an obstacle.
If your organization is planning a new facility or considering a renovation, patient flow should be at the heart of the conversation. Please contact me—I’d be glad to show how smart design can improve both outcomes and operations.
