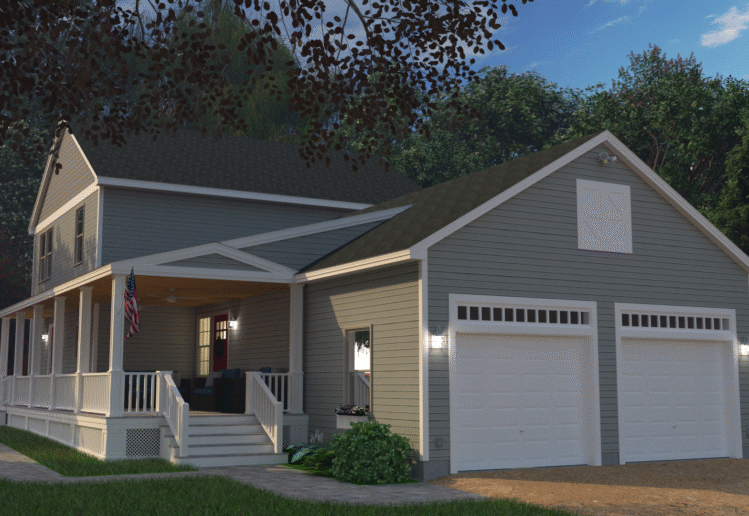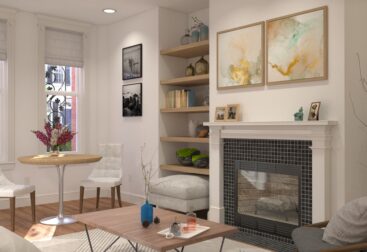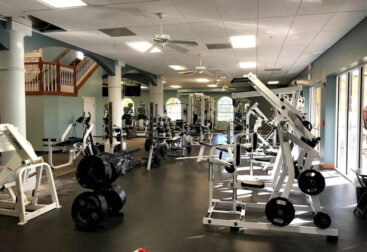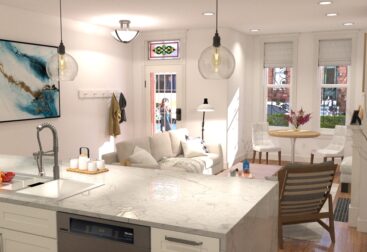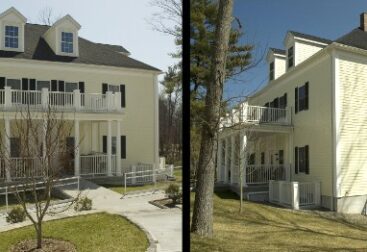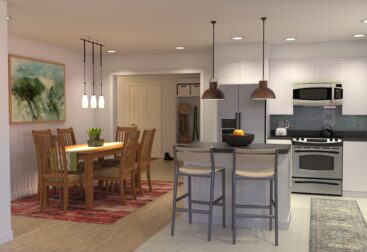Land is one of the biggest expenses in any building project, and many homeowners find themselves with smaller or oddly shaped lots than they expected. At first glance, that can feel limiting—how do you fit everything you want into a tight site?
The good news is that with thoughtful design, small lots can live surprisingly large. An architect’s job is to unlock every inch of potential in the site, so the finished home feels comfortable, functional, and even spacious. Here are five strategies that make the difference.
1. Build Up, Not Out
When the footprint is constrained, going vertical creates the space you need. Two stories (or more) add usable square footage without swallowing up the yard. It also creates opportunities to separate public and private spaces—like keeping bedrooms upstairs and reserving the ground floor for living and entertaining.
2. Blur Indoor and Outdoor Space
Outdoor areas can function like additional rooms when they’re designed intentionally. Decks, patios, screened porches, and roof terraces extend the living area without increasing the building footprint. Even on a small site, large windows, glass doors, and outdoor connections can make the home feel bigger, brighter, and more connected to its surroundings.
3. Make Every Square Foot Count
On a tight site, wasted space is a luxury you can’t afford. Multi-purpose rooms and carefully considered layouts keep the plan efficient and flexible. Built-in cabinetry, under-stair storage, and well-placed closets add function without clutter. It’s about prioritizing what you’ll use every day and making sure nothing feels like an afterthought.
4. Control Privacy and Views
Small lots are often close to neighbors, which can raise concerns about privacy. Strategic window placement brings in light while controlling sightlines. Landscaping, fences, and small level changes can transform a modest yard into a private retreat. Even a small outdoor space can feel intentional and secluded with the right design moves.
5. Pay Attention to Zoning and Setbacks
Every town has its own rules for how much of a lot you can build on, how tall the structure can be, and how close it can sit to the property line. On small sites, these regulations matter even more. An architect can help you navigate zoning and permitting so you can maximize what’s allowed and avoid surprises during approvals.
Final Thoughts
A small lot doesn’t have to mean a cramped house. With smart design, it can feel open, livable, and tailored to your lifestyle. In fact, the constraints often lead to more creative, thoughtful solutions.
If you’re planning to build on a small or challenging site, I’d love to help you explore the possibilities. Please click here to contact me, and let’s talk about how to make the most of your property.

