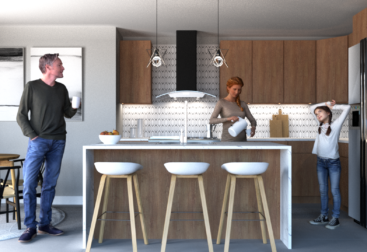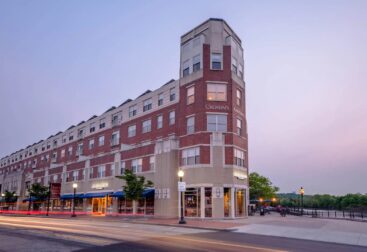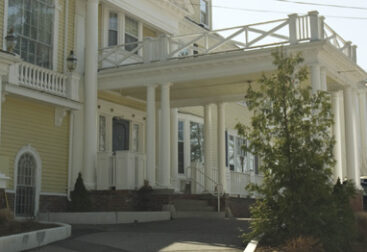Ballard Street, Brunswick, Maine.
This custom home project in Brunswick, Maine features a distinctive blend of traditional colonial architecture with contemporary design elements, situated on a very narrow site adjacent to conservation land. The challenging site location required innovative planning and design solutions to maximize space and respect the natural surroundings. The client’s desire to balance cost efficiency with personalized features led to the adoption of a modular design for the main house structure, significantly reducing construction time and expenses.
Complementing the modular main house, a custom-designed porch and garage were integrated into the overall plan, adding unique character and functionality to the property. The porch offers a charming outdoor living space, seamlessly connecting the home to the adjacent conservation land, while the garage provides practical storage and parking solutions. The result is a stunning traditional colonial home that harmonizes classic architectural elements with modern efficiency and style, delivering a beautiful and cost-effective solution tailored to the client’s needs and the site’s constraints.




