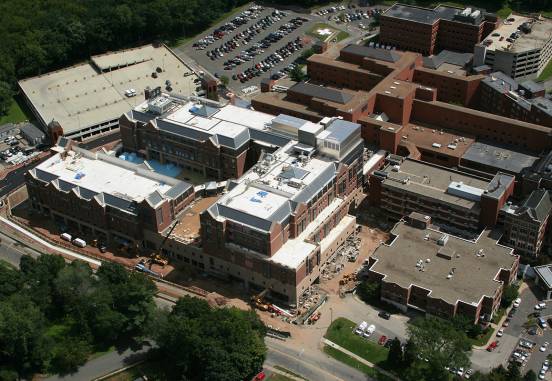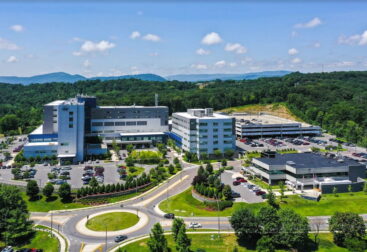Baystate Medical Center, Springfield, Massachusetts.
The Baystate Medical Center masterplan project was an ambitious and transformative $500 million renovation and expansion of Massachusetts’ second-largest urban medical center. This significant investment aimed to modernize the facility, enhance patient care, and accommodate a growing patient population. The project included the construction of new patient towers, renovation of existing clinical and support spaces, and optimization of critical infrastructure systems. These upgrades were essential to ensure that Baystate Medical Center could meet contemporary healthcare standards and efficiently serve a larger number of patients.
A key highlight of the project was the innovative development of an in-house “air traffic control center” for support services. This centralized hub was designed to coordinate various departments, including facilities management, materials management, linen services, food and nutrition, and environmental services. Utilizing advanced software and real-time data analytics, the center monitored and managed the flow of resources and services, enabling support staff to respond quickly to the needs of patients and clinical staff. This innovation streamlined operations, reduced delays, and ensured timely delivery of critical services, contributing to a more efficient and responsive healthcare environment.
The benefits of the air traffic control center were immediately evident in the enhanced coordination and communication it facilitated, leading to optimized resource utilization and improved operational efficiency. Patients and clinical staff experienced reduced wait times for support services, timely delivery of necessary materials and supplies, and a cleaner, more organized facility. This comprehensive approach not only improved the patient experience but also supported the medical center’s sustainability goals by minimizing waste and maximizing resource efficiency.
Project completed by G. Cavanaugh at Steffian Bradley Architects.




