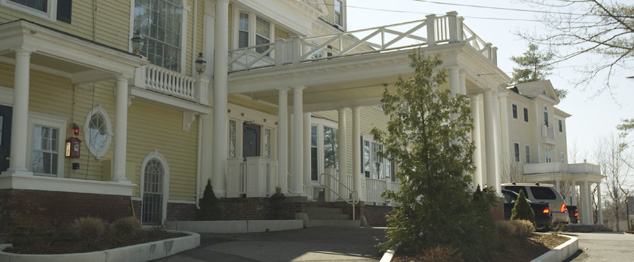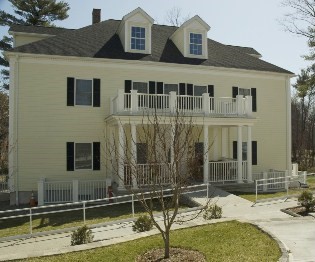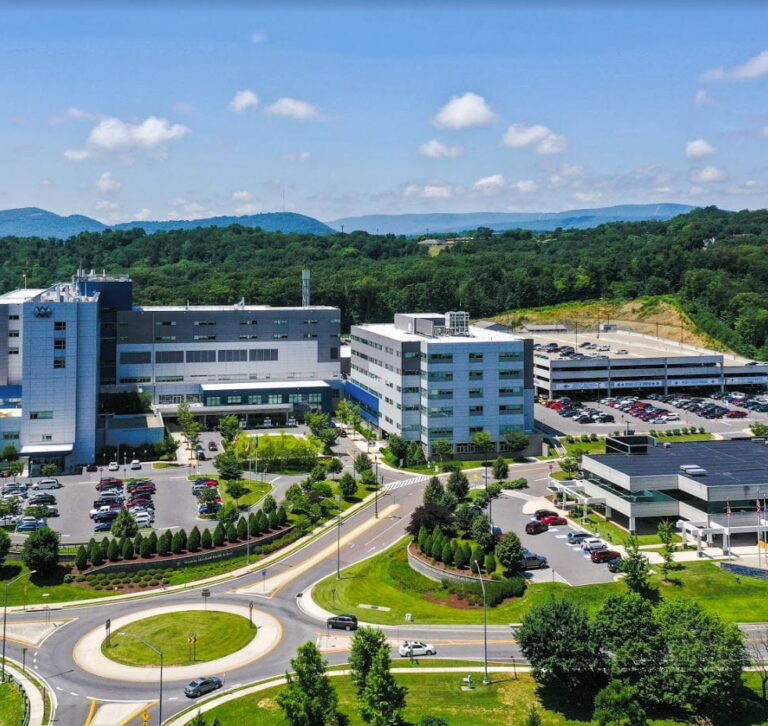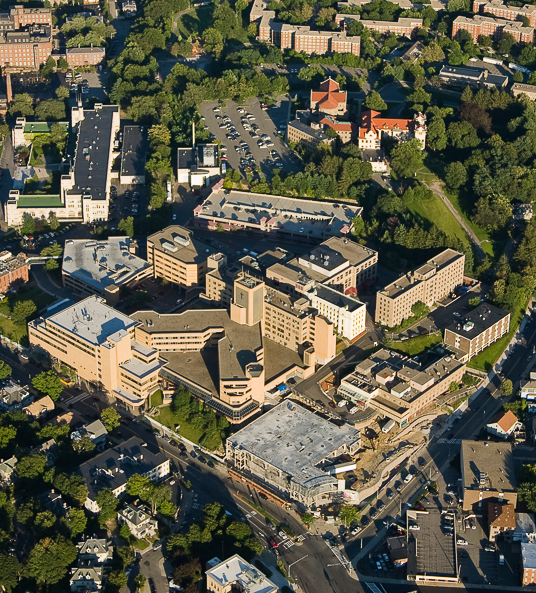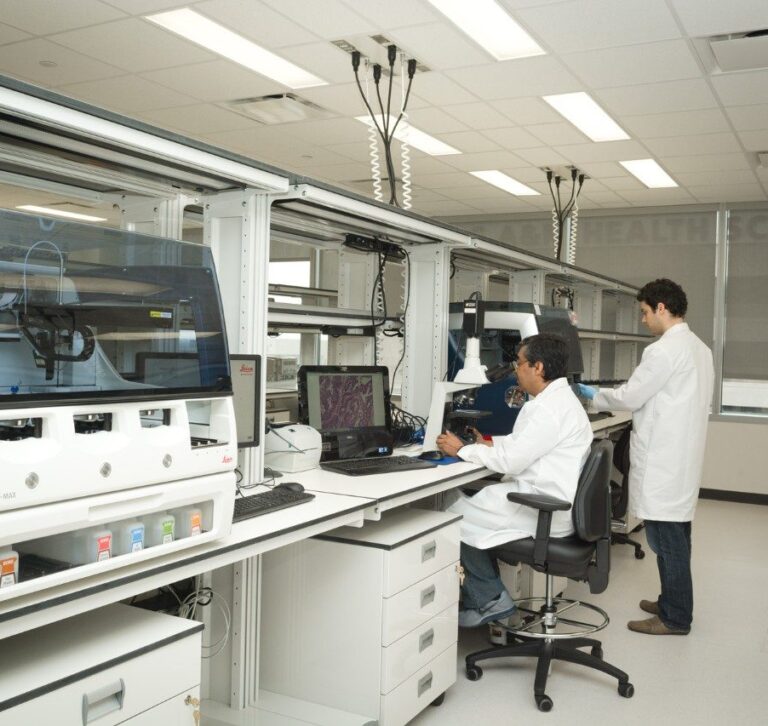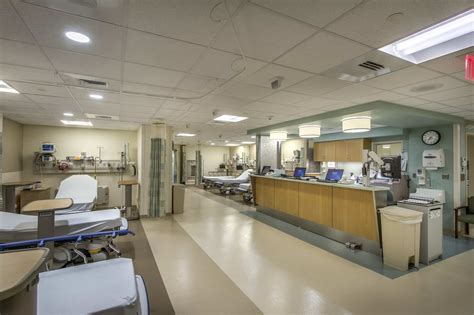North Cottage Program ITP Expansion
North Cottage Program, Norton, Massachusetts. Our team was engaged to develop an 8-bed expansion and renovation for an existing residential substance abuse treatment facility, aimed at enhancing its capacity and improving the quality of care provided to its residents. This project involved a comprehensive approach to design and construction, ensuring that the new spaces seamlessly …

