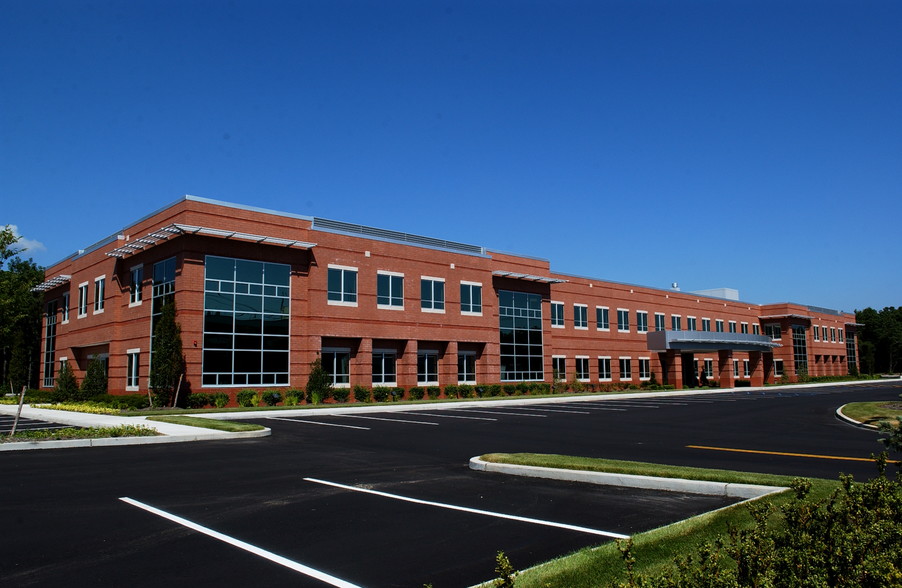Brookhaven Memorial Hospital, Brookhaven, New York.
In this project, we programmed, designed, and developed working drawings to fit out 12,000 square feet of newly constructed medical office space, transforming it into a state-of-the-art Women’s Health and Diagnostic Imaging facility. Our design approach prioritized creating a soothing and welcoming environment for patients, ensuring that the space felt more like a high-end spa than a typical medical office. The facility was equipped with advanced imaging modalities, including MRI, 64-slice CT, PET, Digital Radiography, Ultrasound, Mammography, and Bone Densitometry, requiring meticulous coordination to seamlessly integrate this sophisticated equipment into the design.
The interior design focused on combining functionality with comfort, utilizing soft, calming colors, warm lighting, and high-quality materials to create a serene atmosphere. Thoughtfully designed waiting areas and private consultation rooms were incorporated to enhance patient comfort and privacy. Natural elements, such as indoor plants and large windows for natural light, were used to create a connection with the outdoors, further contributing to a relaxing environment. This holistic approach to design not only met the technical requirements for advanced diagnostic imaging but also provided a tranquil and comforting space for women receiving healthcare services.




