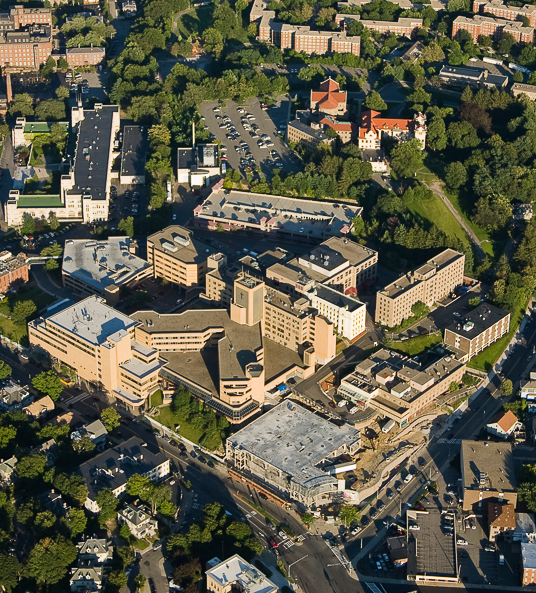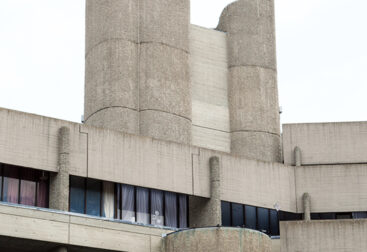St. Elizabeth’s Medical Center, Boston, Massachusetts.
Our team conducted a comprehensive feasibility study for the reuse of two older unoccupied buildings on a landlocked urban campus. These buildings, originally constructed in the 1920s and 1930s, presented significant challenges due to their outdated engineering infrastructure, low floor-to-floor heights, and issues with water intrusion through the building envelope. Adapting these historic hospital buildings for modern use required innovative solutions to address their structural and functional deficiencies while preserving their historical value.
The feasibility study involved a detailed assessment of the buildings’ current conditions, including the failing engineering systems such as electrical, plumbing, and HVAC, which were well beyond their intended lifespan. The low floor-to-floor heights posed a significant challenge for installing modern mechanical systems and ensuring adequate ceiling heights for contemporary use. Additionally, the pervasive water intrusion had compromised the structural integrity of the building envelope, necessitating extensive waterproofing and repair work. Despite these hurdles, our study identified potential strategies for adaptive reuse, such as retrofitting the existing infrastructure, implementing creative design solutions to maximize usable space, and incorporating advanced waterproofing techniques to protect the buildings from future water damage. The feasibility study provided a clear roadmap for transforming these historical structures into functional and sustainable spaces administrative support spaces, since it was determined that they could no longer be used for direct patient care.
Project completed by G. Cavanaugh with Levi Design Associates.




