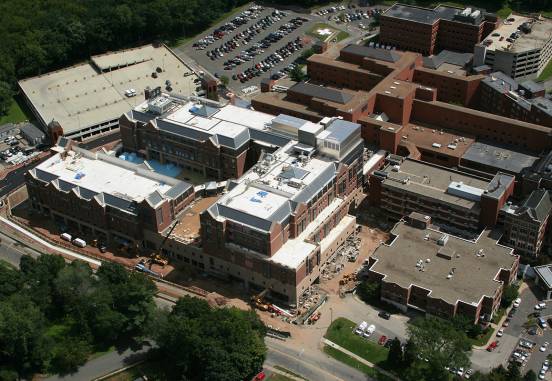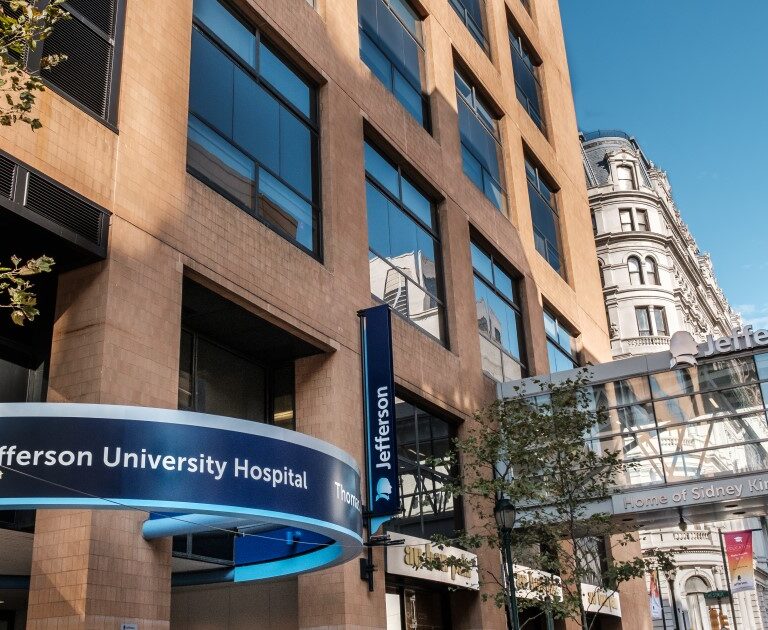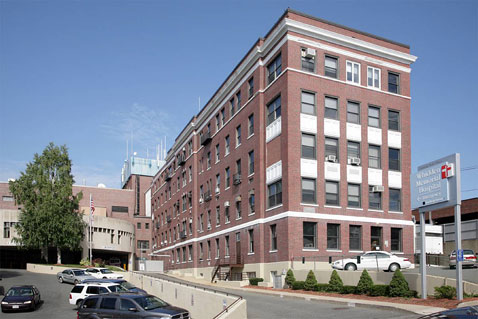Baystate Medical Center Masterplan
Baystate Medical Center, Springfield, Massachusetts. The Baystate Medical Center masterplan project was an ambitious and transformative $500 million renovation and expansion of Massachusetts’ second-largest urban medical center. This significant investment aimed to modernize the facility, enhance patient care, and accommodate a growing patient population. The project included the construction of new patient towers, renovation of …










